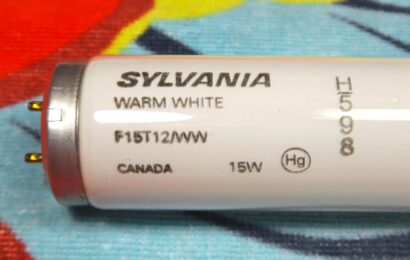Beautifying your indoor space involves much more than interior décor. Sometimes, fitting windows between studs could provide the breathtaking appearance you need your indoor space to project.
Different-sized windows can fit between studs to provide better indoor lighting and aesthetic appeal. Conventional windows, glass inserts, or sidelights can work as fittings between studs of different sizes.
Getting correct information on windows that fit between studs could be challenging without correct information. That’s why this guide provides information to ease your installation of different between stud windows.
Narrow windows that fit between studs
A single window frame measuring 12” should be narrow enough to fit into most standard-sized studs. Several standard studs measure 16 or 24” apart and are ideal to create windows without removing jack or king studs.
Windows that fit between 16 inch studs
Common windows that fit between 16” studs could be conventional two-way open or sliding windows. However, you may need to eliminate one stud to allow windows
Several sidelight windows and inserts can also work well as alternatives between 16-inch studs.
Framing a standard window might require cutting off 2 to 3 king studs to form cripple studs underneath the frame. You can also remove king studs from the window and replace them with formed cripple studs instead.
Windows that fit between 24 inch studs
A window measuring 20 – 22” wide should be enough to fit in-between 24” studs. You might need to add paneling on some frames and sills to make sure your chosen window fits perfectly.
Best dimensions for 14 inch wide between stud windows
Windows measuring 14.25” are best suited for studs measuring 16” on center. Wider studs measuring 24” on center will need windows measuring a few inches under its overall width.
Framing limits to install between studs windows
16” on center studs have just about 14.5” space within. You have just about a little over 12” left to install your window and add sidings that fit.
24” on center studs have a little over 22” space between. You have a little over 20” to install windows and sidings that create a snug fit.
Relevant compliance requirements to install frames for between studs windows
You need to ensure all relevant regulations are satisfied before going ahead to install frames for your between stud windows. Check for Department of Energy (DOE), ANSI, OSHA, BHMA, AAMA, ASTM, WDMA, and NAFS standards governing the installation of windows.
Top stores to purchase ready-made between studs windows
Zabitat, Home Depot, Transoms Direct, Amazon, and Walmart are the most reliable stores to purchase several between stud windows. Niche-specific stores like Zabitat and Home Depot naturally have more options than general stores like Amazon and Walmart.
Glass inserts vs. sidelights vs. ready-made windows for in-between studs
Glass inserts usually feature on doors and siding. However, tougher inserts are now popular options for homeowners searching for in-between studs windows.
These glass inserts are available in different shapes and sizes and allow more light into previously dark spaces. Average pricing for a standard glass door insert starts from $100 at most popular stores.
How to install framing for in-between studs windows
Step 1: Design your property on a 2-foot grid using 2” x 6” studs
A new frame that can receive in-between stud windows should be on a 2-foot grid and spaced 24” on center. After that, align all windows and doors in the spacing to limit how many king studs are needed.
Step 2: Add header hanger or jack studs at the top stud area
Next, fit a rigid or adjustable header hanger on the top part of your window frame. You can also use jack studs in this section if header hangers are not available or preferred.
Step 3: Add siding and 2×2 nailer at the other ends of your frame
After that, add siding to shore up the three 2×2 nailers at the both sides and bottom of your window frame.
Traditional vs. advanced framing methods for between stud Windows
Traditional framing usually has a building’s outer walls designed with shorter distances between studs and headers. The framing method could support dual or three headers in a setup, especially in wall compositions that use lumber.
Studs on traditional framing have to be vertical, measure 2” x 4” and spaced 15” from each other. Traditional framing of between stud windows consumes more material and doesn’t allow much space for insulation.
Advanced framing focuses on reducing the amount of lumber required for constructing wood-framed window spaces. The most common advanced framing technique in use involves designs in 2’ modules for better conservation.
Advanced framing studs are usually vertical, measure 2” x 6” and spaced 23 – 24” from each other. Relying on advanced framing reduces material usage by about a third and allows up to 50% spacing for insulation.





